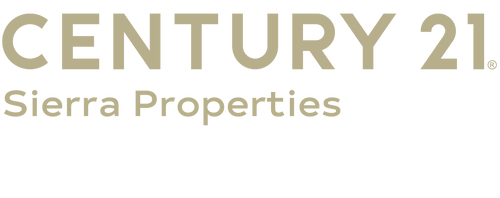
Sold
Listing Courtesy of:  bridgeMLS / Century 21 Sierra Properties / Susan Mills
bridgeMLS / Century 21 Sierra Properties / Susan Mills
 bridgeMLS / Century 21 Sierra Properties / Susan Mills
bridgeMLS / Century 21 Sierra Properties / Susan Mills 19972 Inks Dr Tuolumne, CA 95379
Sold on 10/14/2025
$150,000 (USD)
MLS #:
41107537
41107537
Lot Size
1.01 acres
1.01 acres
Type
Single-Family Home
Single-Family Home
Year Built
1977
1977
Style
Other, See Remarks
Other, See Remarks
County
Tuolumne County
Tuolumne County
Community
09A-Arastraville
09A-Arastraville
Listed By
Suzie Mills, DRE #1873967 CA, Century 21 Sierra Properties
Bought with
Trevor Mills, DRE #2245282 CA, Century 21 Sierra Properties
Trevor Mills, DRE #2245282 CA, Century 21 Sierra Properties
Source
bridgeMLS
Last checked Feb 24 2026 at 7:56 PM GMT+0000
bridgeMLS
Last checked Feb 24 2026 at 7:56 PM GMT+0000
Bathroom Details
- Full Bathrooms: 3
- Partial Bathroom: 1
Interior Features
- Dishwasher
- Microwave
- Trash Compactor
- Refrigerator
- Dryer
- Washer
- Free-Standing Range
- Gas Water Heater
- Counter - Solid Surface
- Electric Range
- Electric Water Heater
- Laundry: Inside
- No Additional Rooms
- Laundry: Stacked Only
Kitchen
- Counter - Solid Surface
- Dishwasher
- Electric Range/Cooktop
- Microwave
- Range/Oven Free Standing
- Refrigerator
- Trash Compactor
- Disposal
Subdivision
- 09A-Arastraville
Lot Information
- 2 Houses / 1 Lot
- Level
Property Features
- Fireplace: None
- Fireplace: 0
Heating and Cooling
- Electric
- Heat Pump
- See Remarks
- Heat Pump-Air
- Ceiling Fan(s)
- Multi Units
- Evaporative Cooling
Pool Information
- None
Flooring
- Laminate
- Tile
- Carpet
Exterior Features
- Roof: Rolled/Hot Mop
Utility Information
- Sewer: Septic Tank
Garage
- Garage
Parking
- Off Street
- Side Yard Access
- Rv/Boat Parking
- Garage
- Detached
- Workshop In Garage
Stories
- 1
Living Area
- 1,636 sqft
Listing Price History
Date
Event
Price
% Change
$ (+/-)
Sep 14, 2025
Price Changed
$199,000
-12%
-$26,000
Sep 03, 2025
Price Changed
$225,000
-10%
-$24,000
Aug 26, 2025
Price Changed
$249,000
-17%
-$50,000
Aug 08, 2025
Listed
$299,000
-
-
Disclaimer: Bay East© 2026. CCAR ©2026. bridgeMLS ©2026. Information Deemed Reliable But Not Guaranteed. This information is being provided by the Bay East MLS, or CCAR MLS, or bridgeMLS. The listings presented here may or may not be listed by the Broker/Agent operating this website. This information is intended for the personal use of consumers and may not be used for any purpose other than to identify prospective properties consumers may be interested in purchasing. Data last updated at: 2/24/26 11:56


