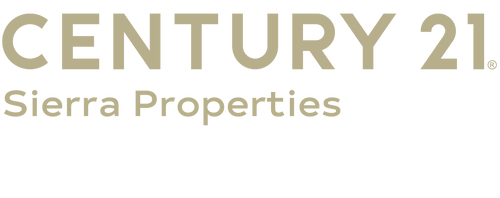


Listing Courtesy of:  bridgeMLS / Century 21 Sierra Properties / Susan Mills
bridgeMLS / Century 21 Sierra Properties / Susan Mills
 bridgeMLS / Century 21 Sierra Properties / Susan Mills
bridgeMLS / Century 21 Sierra Properties / Susan Mills 21410 Green Meadow Lane Sonora, CA 95370
Active (138 Days)
$419,900 (USD)
MLS #:
41098226
41098226
Lot Size
0.4 acres
0.4 acres
Type
Single-Family Home
Single-Family Home
Year Built
1983
1983
Style
Traditional
Traditional
County
Tuolumne County
Tuolumne County
Community
05H-Sonora Meadows
05H-Sonora Meadows
Listed By
Suzie Mills, DRE #01873967 CA, Century 21 Sierra Properties
Source
bridgeMLS
Last checked Oct 5 2025 at 10:17 PM GMT+0000
bridgeMLS
Last checked Oct 5 2025 at 10:17 PM GMT+0000
Bathroom Details
- Full Bathrooms: 2
Interior Features
- Dishwasher
- Refrigerator
- Laundry: Laundry Room
- Counter - Solid Surface
- Electric Water Heater
- Laundry: In Unit
Kitchen
- Counter - Solid Surface
- Dishwasher
- Refrigerator
- Stone Counters
Subdivision
- 05H-Sonora Meadows
Lot Information
- Level
- Sloped Up
Property Features
- Fireplace: Free Standing
- Fireplace: 1
- Fireplace: Wood Burning
Heating and Cooling
- Central
- Wood Stove
- Central Air
Pool Information
- Membership (Optional)
- Community
Flooring
- Laminate
Exterior Features
- Roof: Composition Shingles
Utility Information
- Utilities: Internet Available, Propane Tank Leased
- Sewer: Septic Tank
Garage
- Garage
Parking
- Attached
Stories
- 2
Living Area
- 1,564 sqft
Location
Listing Price History
Date
Event
Price
% Change
$ (+/-)
Jun 13, 2025
Price Changed
$419,900
-2%
-10,000
May 20, 2025
Original Price
$429,900
-
-
Estimated Monthly Mortgage Payment
*Based on Fixed Interest Rate withe a 30 year term, principal and interest only
Listing price
Down payment
%
Interest rate
%Mortgage calculator estimates are provided by C21 Sierra Properties and are intended for information use only. Your payments may be higher or lower and all loans are subject to credit approval.
Disclaimer: Bay East© 2025. CCAR ©2025. bridgeMLS ©2025. Information Deemed Reliable But Not Guaranteed. This information is being provided by the Bay East MLS, or CCAR MLS, or bridgeMLS. The listings presented here may or may not be listed by the Broker/Agent operating this website. This information is intended for the personal use of consumers and may not be used for any purpose other than to identify prospective properties consumers may be interested in purchasing. Data last updated at: 10/5/25 15:17



Description